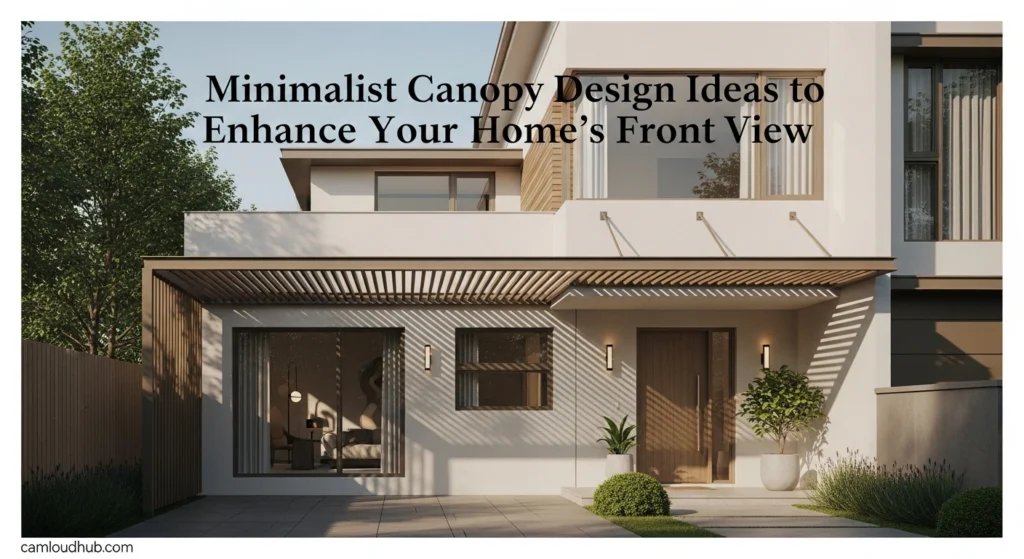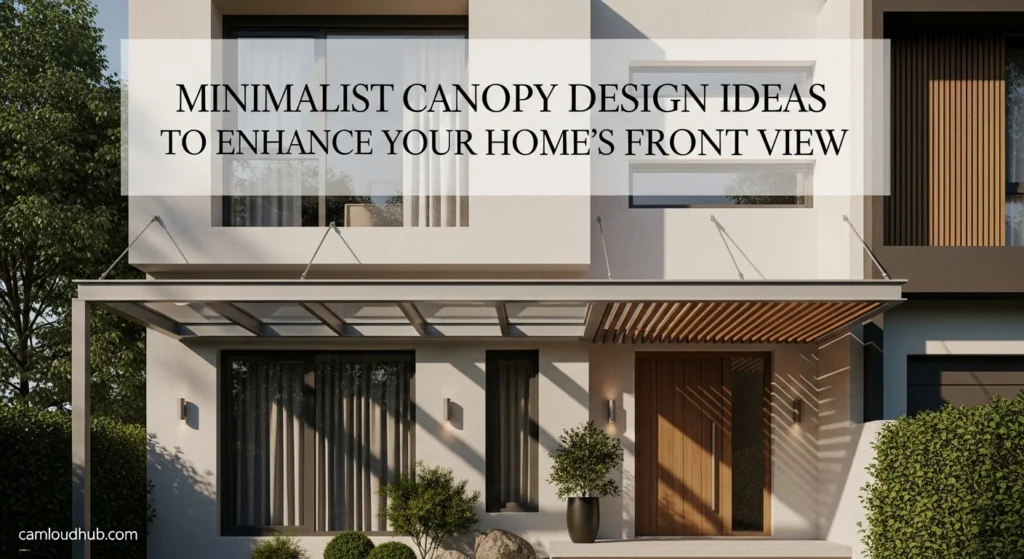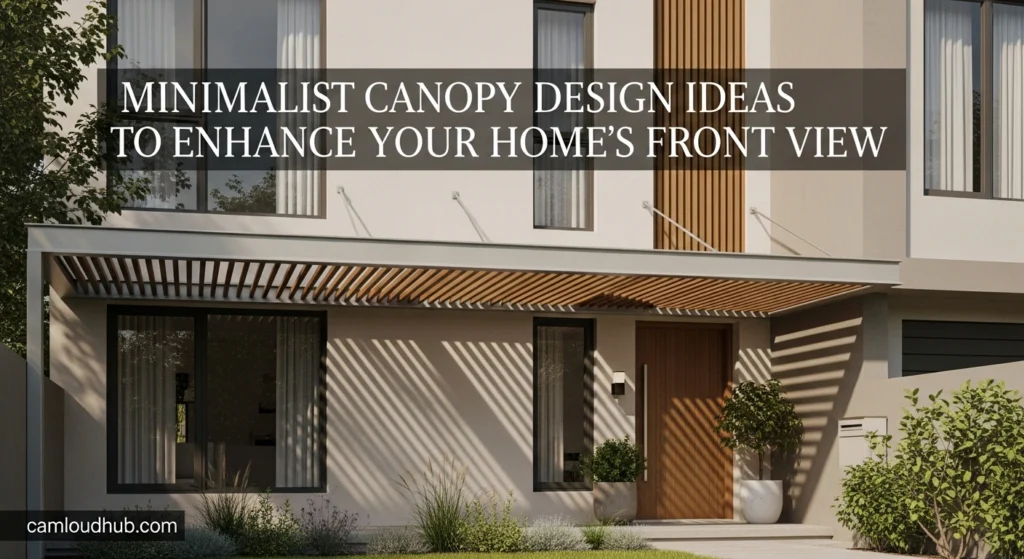Minimalist Canopy Design Ideas to Enhance Your Home’s Front View
Minimalist Canopy Design Ideas to Enhance Your Home’s Front View – A home’s facade is the first impression it makes, a visual introduction to the style and personality within. Among the key architectural elements that define this first look, the canopy plays a crucial, often underestimated, role. It is more than just a functional shelter from sun and rain; it is a design statement that can either elevate or detract from the overall aesthetic.
In the realm of modern architecture, the principle of “less is more” has gained profound traction, giving rise to clean, uncluttered, and highly functional spaces. This philosophy extends powerfully to exterior elements, making a minimalist house canopy design an increasingly popular choice for homeowners seeking sophistication and timeless appeal. By focusing on simple forms, honest materials, and structural integrity, a minimalist canopy enhances curb appeal without creating visual noise, seamlessly integrating with the home’s primary structure.

Understanding the Essence of Minimalist Design
Minimalism in architecture is a design language that emphasizes simplicity and necessity. It strips away ornate, non-essential features to reveal the pure form and function of a structure. This approach is not about creating something cold or empty, but rather about achieving a sense of calm and clarity through thoughtful reduction.
The core tenets of minimalist design include clean, straight lines, geometric shapes, and a limited, often neutral, color palette. Materials are chosen for their intrinsic properties and are often left in their natural state to showcase their texture and character. A well-executed minimalist house canopy design embodies these principles, acting as a quiet yet confident accent to the home.
It is a celebration of space, light, and structural elegance. Every line and joint has a purpose, contributing to a cohesive and harmonious whole. This focus on fundamental elements makes minimalist design both timeless and incredibly versatile.
Why Choose a Minimalist House Canopy Design?
Opting for a minimalist approach for your home’s canopy offers a multitude of benefits that go beyond mere aesthetics. It is a strategic choice that impacts the home’s functionality, harmony, and long-term value. This decision reflects a preference for quality over quantity and sophistication over embellishment.
One of the primary advantages is the creation of a clean and sophisticated entryway. A minimalist house canopy design avoids the bulky, over-decorated look of traditional awnings, resulting in a sleek and modern appearance. This subtlety ensures that the canopy complements the house rather than competing with it for attention.
Furthermore, these designs are incredibly versatile. They can be adapted to suit a wide range of architectural styles, from ultra-modern new builds to renovated mid-century homes. The focus on fundamental shapes and materials allows a minimalist house canopy design to feel both contemporary and enduringly classic.
Enhancing Architectural Harmony
A key goal of any exterior addition is to achieve harmony with the existing structure. A minimalist canopy excels in this regard by design. Its simple form ensures it does not overpower the main facade or disrupt its established lines.
Instead, a well-planned minimalist house canopy design works to echo and reinforce the home’s architectural language. It might align with the line of a window, match the material of a door frame, or continue the plane of a roofline. This creates a sense of visual continuity, making the canopy feel like an integral part of the original blueprint.
By avoiding ornamental distraction, the focus remains on the overall composition of the home. The canopy becomes a functional sculpture that adds depth and dimension. This integration is the hallmark of a successful and thoughtful minimalist house canopy design.
Maximizing Functionality with Simplicity
While aesthetics are important, a canopy’s primary purpose is functional: to provide shelter. Minimalist design prioritizes this function by focusing on efficient and effective solutions. The clean forms are not just for looks; they often lead to better performance.
For instance, a simple flat-roof canopy with a slight, hidden incline can manage rainwater drainage more effectively than a complex design with multiple valleys and ridges. The structural elements, though minimal, are engineered for maximum strength and durability. A minimalist house canopy design proves that you do not need bulk to achieve robust protection.
This focus on unadorned function means the design is honest and transparent. The materials and their connections are often celebrated as part of the aesthetic. This approach ensures the canopy performs its job perfectly while maintaining its elegant, uncluttered appearance.

Long-Term Value and Timeless Appeal
Trends in home design come and go, but the principles of minimalism have an enduring quality. Ornate and highly decorative styles can quickly look dated. A simple, well-proportioned minimalist house canopy design, however, will remain stylish for decades.
This timelessness translates directly into long-term value for your property. A home with a modern, clean, and well-maintained exterior has significantly better curb appeal, which is a major factor for potential buyers. Investing in a high-quality minimalist house canopy design is an investment in your home’s future marketability.
Because these designs rely on quality materials and sound construction rather than fleeting trends, they are also less likely to require stylistic updates over time. This makes them a practical, sustainable, and economically sound choice for any homeowner. The enduring appeal of simplicity is a powerful asset.
Core Elements of a Minimalist House Canopy Design
Creating a successful minimalist house canopy design requires a careful consideration of its fundamental components. It is a balancing act between material, form, color, and light. Each element must be chosen with intention to contribute to the overall goal of clean, functional elegance.
The design process begins with understanding how these elements interact with each other and with the home itself. The choice of material will influence the possible forms, while the form will dictate how light and shadow play across the entryway. The color palette ties everything together, ensuring the canopy integrates seamlessly with the facade.
Mastering these core elements is the key to achieving a canopy that is both visually stunning and perfectly suited to its purpose. A thoughtful minimalist house canopy design considers every detail. It is this attention to the fundamentals that elevates a simple shelter into a piece of architecture.
Material Selection for Modern Simplicity
The choice of material is arguably the most critical decision in a minimalist house canopy design. Materials in minimalist architecture are celebrated for their inherent qualities—their texture, color, and strength. The goal is to use them in an honest and straightforward way.
Metals like powder-coated steel or aluminum are extremely popular for their strength and ability to create thin, sharp profiles. They offer a sleek, industrial aesthetic that is central to modern design. These materials allow for the creation of long, unsupported spans, enhancing the feeling of lightness.
Wood can be used to bring warmth and natural texture to a minimalist design. When used as clean, simple planks or beams, it provides a beautiful contrast to a home’s concrete or stucco facade. A minimalist house canopy design often pairs wood with metal for a balanced look.
Concrete is another powerful material for minimalist canopies, especially when integrated directly into the structure of the house. A board-formed concrete canopy, for example, offers both raw texture and immense structural presence. It makes a bold, monolithic statement.
Transparent or translucent materials like toughened glass or polycarbonate are also excellent choices. They provide shelter from rain without blocking natural light, maintaining an open and airy feel at the entryway. A glass canopy supported by a minimalist stainless steel frame is a classic and sophisticated minimalist house canopy design.
Each material brings a unique character to the design. The key is to select one or two and use them consistently and thoughtfully. This restraint is fundamental to the minimalist ethos.
Form and Structure: Defining the Minimalist Silhouette
After materials, the form or shape of the canopy is the next most important element. Minimalist forms are rooted in geometry, favoring straight lines, right angles, and simple curves. The structure is often exposed, becoming an integral part of the aesthetic.
The silhouette of the canopy should be clean and unambiguous. Overly complex shapes or decorative curves are avoided in favor of a strong, simple profile. The beauty of a minimalist house canopy design lies in its structural clarity.
This is where engineering and design merge. The goal is to make the structure appear as light and effortless as possible, even when using heavy materials like steel or concrete. This is often achieved through clever engineering that hides bulky connections or uses the material’s strength to its full potential.
The Floating Cantilever Canopy
One of the most iconic forms in minimalist architecture is the cantilever. A cantilevered canopy extends from the building without any visible vertical supports. This creates a powerful illusion that the canopy is “floating” in mid-air.
This style is the epitome of a minimalist house canopy design because it eliminates visual clutter at ground level. The entryway feels more open and unobstructed. It directs the eye horizontally, emphasizing the clean line of the canopy itself.
Achieving a cantilever requires significant structural engineering, as the load must be supported entirely by the building’s wall. Materials like reinforced concrete or a steel frame are essential for this application. The result is a dramatic and highly sophisticated statement that perfectly embodies minimalist principles. A floating minimalist house canopy design adds a touch of architectural magic to any home.
The Flat Roof Canopy with Slim Profiles
The flat roof is another cornerstone of minimalist design. It is a simple, honest, and highly functional form. For a canopy, a flat roof provides a clean horizontal plane that can define the entryway space.
The key to making a flat roof canopy feel minimalist is to focus on creating the slimmest possible profile. This is achieved by using strong materials like steel I-beams or aluminum composite panels. The edges are often finished with a crisp, thin fascia to enhance the look of lightness.
This type of minimalist house canopy design works exceptionally well on modern homes that already feature flat rooflines, creating a cohesive and integrated look. It can be supported by slender posts or, for a cleaner look, cantilevered from the wall. Integrated lighting, such as recessed LED strips along the edge, can further enhance its sleek, modern appeal. A slim-profile minimalist house canopy design is a testament to refined engineering.
Inspiring Minimalist House Canopy Design Ideas
To truly appreciate the potential of a minimalist approach, it helps to explore specific design concepts. These ideas showcase how different materials and forms can be combined to create stunning and unique entryways. Each concept can be adapted to suit the specific character of your home.
These inspirations go beyond simple theory, providing a tangible vision for your project. Whether you prefer a warm, natural feel or a sharp, industrial aesthetic, there is a minimalist house canopy design to match. Consider these ideas as starting points for your own architectural expression.
The right design will not only provide shelter but will also transform the front of your home. It can add a layer of architectural interest and a strong sense of modern elegance. A well-chosen minimalist house canopy design is a powerful tool for visual transformation.
A popular concept is the thin concrete slab canopy. This design involves a slim, reinforced concrete plane extending directly from the facade. It offers a raw, brutalist-inspired honesty that is both powerful and understated.
For a warmer feel, consider the wooden slat pergola canopy. This design uses clean, evenly spaced wooden beams to create a canopy that filters sunlight beautifully. While it doesn’t offer full rain protection, its architectural effect and the play of light and shadow it creates are quintessentially minimalist. This is a very organic minimalist house canopy design.
The all-glass canopy is another stunning option. Using toughened laminated glass panels and minimal stainless steel fittings, this design provides full protection while being almost invisible. It is the perfect choice when you want the function of a canopy without obstructing the view of your home’s facade.
Combining materials can also yield beautiful results. A sleek, black steel frame supporting a warm cedar or ipe wood inlay creates a fantastic balance of industrial and natural elements. This minimalist house canopy design is a popular choice for contemporary homes.
Another compelling idea is integrating the canopy with a larger architectural feature, such as a vertical screen or a planter box. This makes the canopy part of a larger, cohesive design element at the entryway. It moves beyond a simple roof into a multi-functional architectural statement.
Lighting plays a critical role in any minimalist house canopy design. Embedding a slim LED light strip along the length of the canopy can highlight its clean lines at night. A single, well-placed downlight can create a welcoming pool of light at the front door.
The color palette should remain simple and restrained. Shades of gray, black, and white are common choices for frames and structures. These neutral tones allow the material’s natural texture and the architectural form to take center stage.

Consider a canopy made from a single folded metal plate. This creates a sharp, origami-like form that is incredibly modern and visually light. This type of minimalist house canopy design is a testament to precision fabrication.
A canopy with a tension rod support system can also create a minimalist look. A thin roof plane is supported from above by slender steel rods anchored to the building. This reduces the need for bulky beams underneath, maintaining a clean and open space.
Ultimately, the best minimalist house canopy design is one that feels like a natural extension of your home. It should respect the existing architecture while adding a fresh, modern layer. It is a purposeful addition that enhances both form and function.
When planning your project, think about scale and proportion. A minimalist canopy should be sized appropriately for the entryway; it should not feel too large or too small. Its proportions should be in harmony with the windows, doors, and rooflines around it.
It is also vital to consider the practical aspects. Ensure the design incorporates proper water drainage, such as a subtle slope and a discreet downspout or drip edge. A functional failure will undermine even the most beautiful minimalist house canopy design.
The choice of finish is also crucial. A matte powder-coat finish on a steel frame will look more restrained and minimalist than a glossy one. A clear, natural sealant on wood will celebrate its grain, whereas a heavy stain might hide it.
A successful minimalist house canopy design is the result of careful thought and planning. It is about distilling an idea down to its essential components. The result is a structure of quiet confidence and lasting beauty.
Conclusion: The Finishing Touch to Your Modern Home
In conclusion, a minimalist house canopy design is far more than a simple weather shield. It is a carefully considered architectural element that can profoundly enhance your home’s curb appeal and express a modern design sensibility. By adhering to the principles of simplicity, functionality, and material honesty, you can create an entryway that is both welcoming and visually striking.
The journey to finding the perfect canopy involves understanding the core tenets of minimalism and applying them to form, material, and structure. From the dramatic illusion of a floating cantilever to the subtle elegance of a slim, flat-roof design, the options are as varied as they are sophisticated. The right choice will seamlessly integrate with your home’s facade, creating a harmonious and cohesive look.
Ultimately, investing in a high-quality minimalist house canopy design is an investment in timeless style and enduring value. It is the finishing touch that signals a commitment to thoughtful design and elevates the entire presence of your home. It proves, with quiet confidence, that in architecture, less truly can be more.
